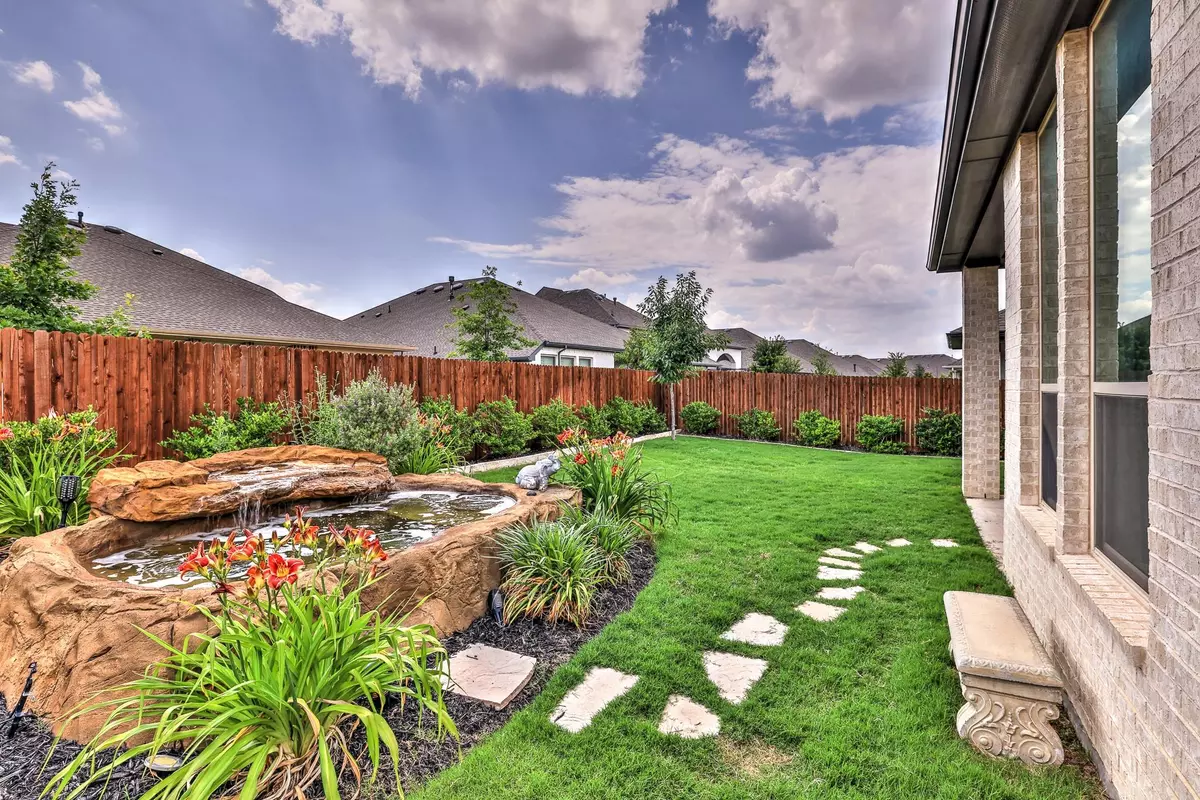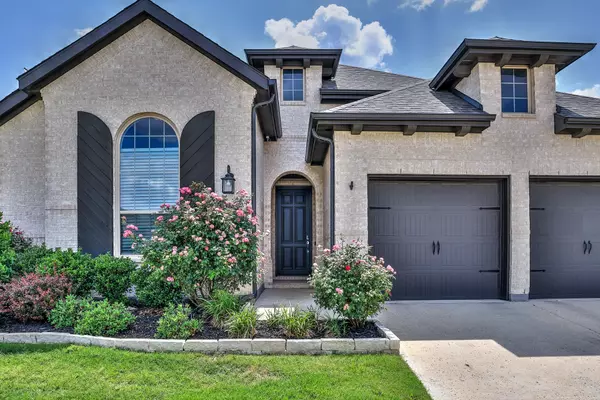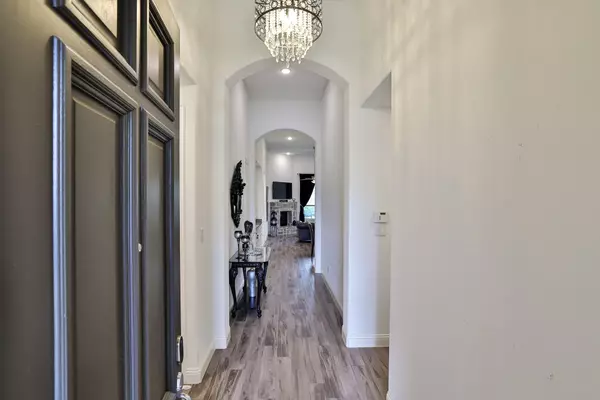For more information regarding the value of a property, please contact us for a free consultation.
7508 Plumgrove Road Fort Worth, TX 76123
3 Beds
2 Baths
2,329 SqFt
Key Details
Property Type Single Family Home
Sub Type Single Family Residence
Listing Status Sold
Purchase Type For Sale
Square Footage 2,329 sqft
Price per Sqft $235
Subdivision Tavolo Park
MLS Listing ID 20292161
Sold Date 07/07/23
Style Traditional
Bedrooms 3
Full Baths 2
HOA Fees $54/ann
HOA Y/N Mandatory
Year Built 2019
Lot Size 6,969 Sqft
Acres 0.16
Property Description
New Pics & Updates! Smart light switches, smart garage doors and smart thermostat, Google nest front door lock and door bell camera. 360 degree security camera system. Fantastic opportunity to get a beautiful Highland Home that has it all. This highly sought-after open concept Model Floor plan offers countless upgrades. Kitchen is a chefs dream with farm sink, extended cabinets & enhanced kitchen features. No carpet. Upgraded floors, tile, hardware & granite. Eat in kitchen with bar, and built in hutch with wine racks. Split floor plan with secluded owners suite offering extended bedroom dual vanities, walk in shower, garden tub, massive walk in closet including a custom closet system. Private Office and a Media Room. Shelving unit in bedroom. Upgraded elevation, mortar and brick. Extra ceiling fans & upgraded lighting fixtures. Cabinet Hardware! Garden stonework and landscaping. Walking distance to amenity center, trails and park. Furnishings remaining in house are negotiable.
Location
State TX
County Tarrant
Community Club House, Community Pool, Curbs, Jogging Path/Bike Path, Park
Direction From Chisholm Trail head South to Altamasa Blvd. Right on Altamesa, Left on Quail Ridge, Left on Pondview, Right on Plumgrove. House is on the Right
Rooms
Dining Room 2
Interior
Interior Features Built-in Features, Cable TV Available, Decorative Lighting, Double Vanity, Dry Bar, Eat-in Kitchen, Flat Screen Wiring, Granite Counters, High Speed Internet Available, Kitchen Island, Open Floorplan, Pantry, Walk-In Closet(s)
Heating Central, Fireplace(s), Natural Gas
Cooling Ceiling Fan(s), Central Air, Electric
Flooring Ceramic Tile, Tile
Fireplaces Number 1
Fireplaces Type Decorative, Gas, Gas Logs, Gas Starter, Stone
Appliance Dishwasher, Disposal, Gas Cooktop, Gas Water Heater, Microwave, Plumbed For Gas in Kitchen, Tankless Water Heater
Heat Source Central, Fireplace(s), Natural Gas
Laundry Electric Dryer Hookup, Utility Room, Full Size W/D Area, Washer Hookup
Exterior
Exterior Feature Covered Patio/Porch, Rain Gutters
Garage Spaces 2.0
Fence Wood
Community Features Club House, Community Pool, Curbs, Jogging Path/Bike Path, Park
Utilities Available City Water, Community Mailbox, Concrete, Curbs, Electricity Connected, Individual Gas Meter, Individual Water Meter, Natural Gas Available
Roof Type Composition
Garage Yes
Building
Lot Description Few Trees, Interior Lot, Landscaped, Sprinkler System, Subdivision
Story One
Foundation Slab
Level or Stories One
Structure Type Brick
Schools
Elementary Schools Oakmont
Middle Schools Summer Creek
High Schools North Crowley
School District Crowley Isd
Others
Ownership Amason
Acceptable Financing Cash, Conventional
Listing Terms Cash, Conventional
Financing Conventional
Read Less
Want to know what your home might be worth? Contact us for a FREE valuation!

Our team is ready to help you sell your home for the highest possible price ASAP

©2024 North Texas Real Estate Information Systems.
Bought with Cooper Collins • Cooper Collins Realty






